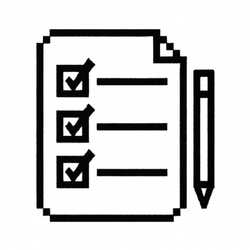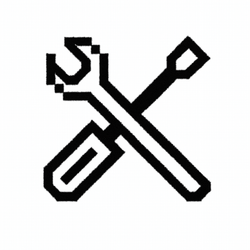Complete Office Solutions — from Design to Installation.
Get expert space planning, detailed 3D renderings, bulk quotes, and professional install services — everything you need to bring your office project to life.
Contact Our Experts

Free Design Services
Custom space planning with expert floorplans, furniture layouts, and pixel-precise 3D renderings to bring your office vision to life.

Project Quotes
Fast, accurate pricing for any size project — get detailed quotes, lead times, and product options tailored to your layout.

Installation Services
Professional delivery and installation by certified crews — we handle the heavy lifting so your workspace is move-in ready.

Step 1: Share Your Floor Plan
Send us your office floor plan (PDF or CAD), along with any ideas, inspiration, or notes — we’ll take it from there and start designing.
Step 2: Review Your Layout & Quote
We’ll send you a tailored floorplan with furniture options, 2D/3D visuals, and a clear, itemized quote.


Step 3: We Deliver & Install
Once approved, our team handles delivery and professional installation — your new office, done right.
Get Inspired
Walls
